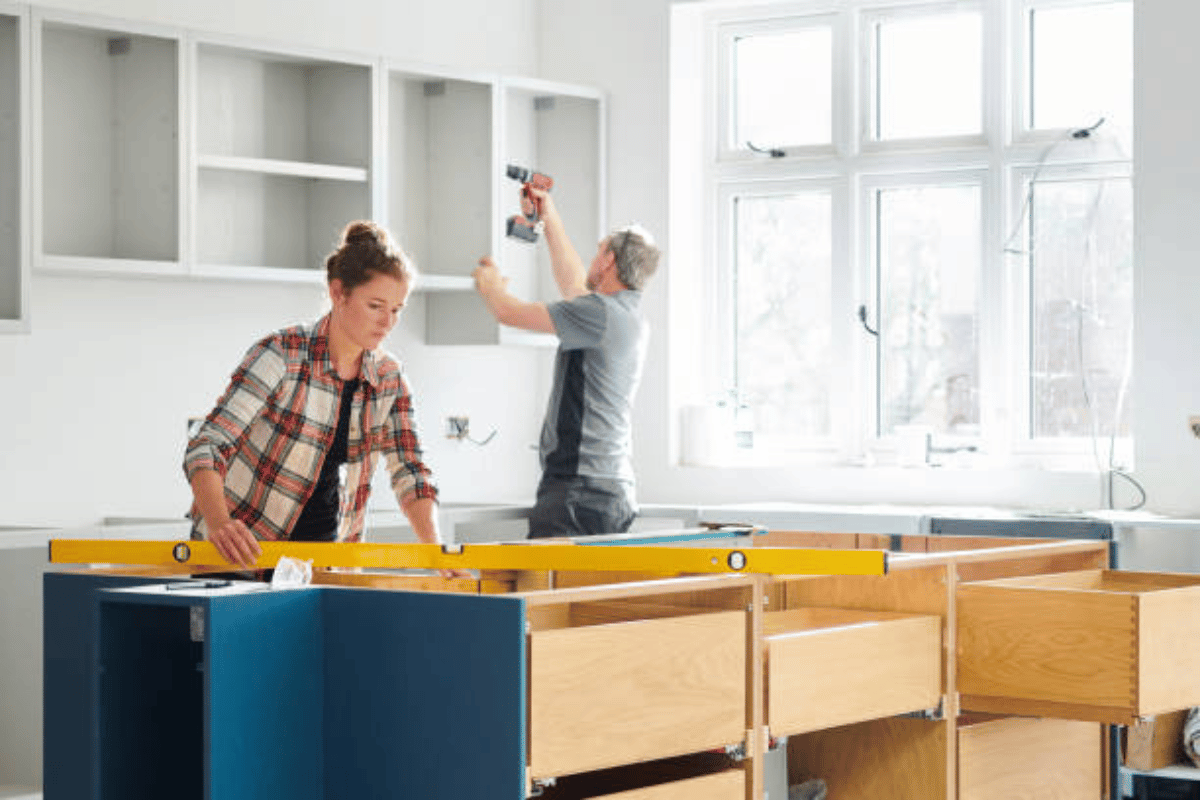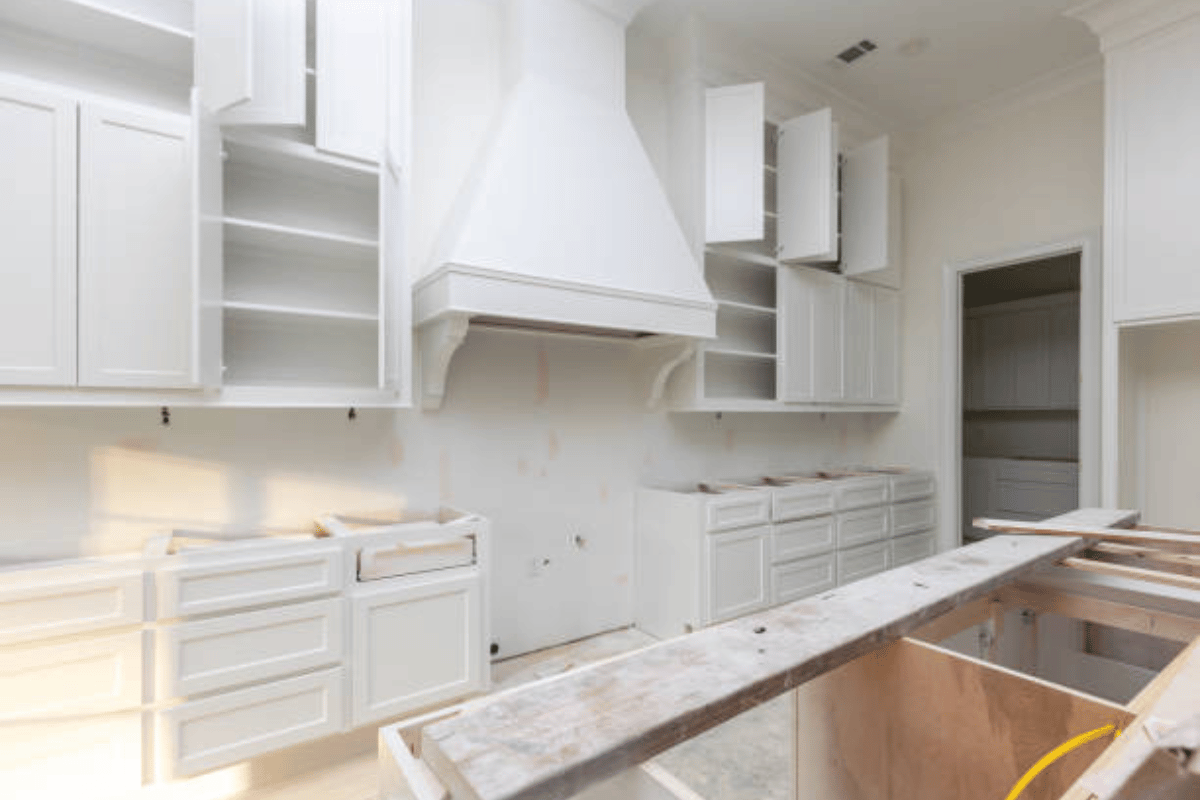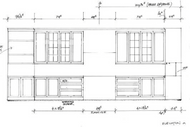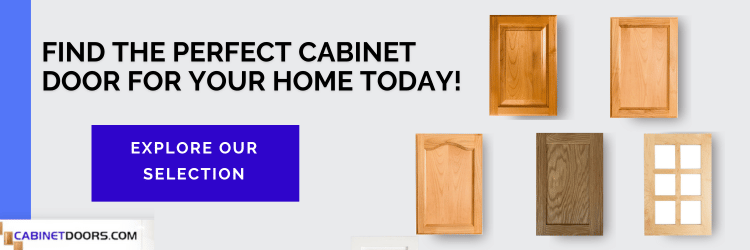Standard Height for Kitchen Cabinets
Posted by Donovan Thornhill on Jun 5th 2024
When elevating your kitchen design, you should always keep the height of kitchen cabinets at the forefront of your mind. The height can dramatically change the look and feel of your space, whether you have a large kitchen with vaulted ceilings or a small kitchen with traditional elements. The size of your cabinet doors can significantly change their appearance. Before you replace your cabinet doors or consider a complete remodel, there are a few things you’ll need to know about standard cabinet height, width, and depth.
In this article, we'll explore the standard kitchen cabinet height and various sizes of cabinet doors. Here's everything you need to know:
How to Measure Your Cabinet Doors

There are a few different measurements needed to measure cabinet doors. This includes:
- Width and Height: The width and height of the cabinet door openings. We recommend using our How to Measure Cabinet Doors guide.
- Thickness: The standard door thickness is about 13/16". However, if you order custom-made cabinet doors, you can request it to be smaller or thicker.
- Type of Cabinet: There are three types of doors: base, wall, and tall. Each cabinet style has a different standard cabinet height and size.
Tips for Choosing Custom Doors for Base Cabinets
Base cabinets are cabinets that sit on the floor. Most base cabinets are also designed to be the base for your countertops, so the height is important to the overall functionality of the space. Custom doors for base cabinets can add a unique touch, whether you prefer a modern, sleek look or a more traditional style. Consider the material and finish that will best complement your countertops and other kitchen elements.
Tips for Choosing Custom Doors for Tall Cabinets
Tall cabinets are slightly taller than standard cabinets and are made for pantries, coat closets, laundry storage, and utility cabinets. The taller design is a top choice for modern and traditional aesthetics. Installing them in your home is a great way to improve the functionality of your space while enhancing the overall look.
Proper measurements must be taken when ordering custom cabinet doors for tall cabinets. You should also purchase from a reputable company that can accommodate your desired cabinet height. Consider glass panel cabinet doors, modern door handles, or bold colors to add depth and dimension to your space.
Tips for Choosing Custom Doors for Wall Cabinets
Wall cabinets are designed to be mounted to the wall above the base cabinets and other appliances. You'll want these cabinets to be accessible and easy to reach to ensure you can grab dishes, plates, and other essentials. When investing in replacement wall cabinet doors, you'll want to consider the height of your ceilings, countertops, and appliances. The cabinet doors should complement the base cabinets and enhance the space's functionality.
What to Consider When Ordering Custom Cabinet Doors
When exploring different custom cabinet door heights, there are a few factors you'll need to consider to find the perfect match for your home renovation project. This includes:
Accessibility
The items in your cabinets should be accessible for everyone in your household. If you can't reach the top cabinets, they become unusable and are more likely to collect dirt, dust, and grime.
Kitchen Size
If you have a smaller kitchen with low ceilings, be strategic with the cabinet door placement, size, and style. You can make your kitchen appear larger by opting for slimmer or smaller cabinets. Smaller wall cabinets can also help you achieve a more streamlined appearance. It's also best to paint your cabinet doors a lighter color, like white, cream, or beige. You’ll also want to avoid cabinet door styles with too much detail. Instead, stick with shaker-style or slab cabinet doors.
If you have a large kitchen with vaulted ceilings, you may choose a larger standard cabinet height. Adding glass-ready cabinet doors will invite more light into the space and help you achieve a more welcoming atmosphere. Taller cabinets are also a great choice for larger kitchens and can help you achieve a more luxurious appeal.
Ceiling Size
Taller wall cabinets can create the illusion that your ceilings are higher than they actually are. Choosing a simple style like slab or shaker cabinet doors can also make the space feel luxurious and elegant. Before choosing a size for your cabinets, you'll want to consider the size of the light fixtures and crown molding.
Personalization and Style
Custom cabinet doors allow you to personalize your kitchen to match your taste and aesthetic preferences. Whether you prefer the rustic charm of shaker doors or the sleek look of flat-panel designs, custom doors can be crafted to reflect your unique style.
Personalization Tips:
- Experiment with different materials, such as natural wood, glass cabinet doors, or painted cabinet doors.
- Add decorative elements like molding, trim, or cabinet handles to enhance the overall design.
Invest in Handcrafted Cabinet Doors Today
At CabinetDoors.com, all our cabinet doors are custom-made and made to order. We handcraft our products to fit the current cabinets in your home perfectly. Whether you need the standard kitchen cabinet height or something taller, we have you covered. Send us the desired measurements for your cabinets, and we'll take care of the rest.
Explore our selection of cabinet door styles today to get started!
Frequently Asked Questions
How high should wall cabinets be from the countertop?
The wall cabinets should be four to six feet from the countertops.
Can kitchen cabinets be extended to the ceiling?
Yes. You can eliminate the gap between the cabinets and the ceiling by adding more storage or closing the space.
How do I measure the correct height for my kitchen cabinets?
When measuring the height of kitchen cabinets, you'll want to measure the front of the base and wall cabinets. Base cabinets should be measured from the floor up, while wall cabinets should be measured from the top to the bottom. You'll also want to consider how much of a gap you plan to keep between the wall cabinets and the ceiling.
How far should cabinets be from the ceiling?
It's common to leave at least one or two feet between the ceiling and the wall cabinets. This gap improves the space's functionality, ensuring all of your cabinets are within reach. But over the years, floor-to-ceiling cabinets have become a more popular trend for modern homes. While this does increase storage space, it can make reaching the top cabinets more challenging. This makes the top cabinets unreachable without a ladder and, in some instances, unusable.
How far should cabinets be from the floor?
The wall cabinets should be about four to six feet from the floor. The standard height may vary from family to family. You'll also want to consider the countertop thickness, the height of the base cabinets, and the appliance arrangement.



